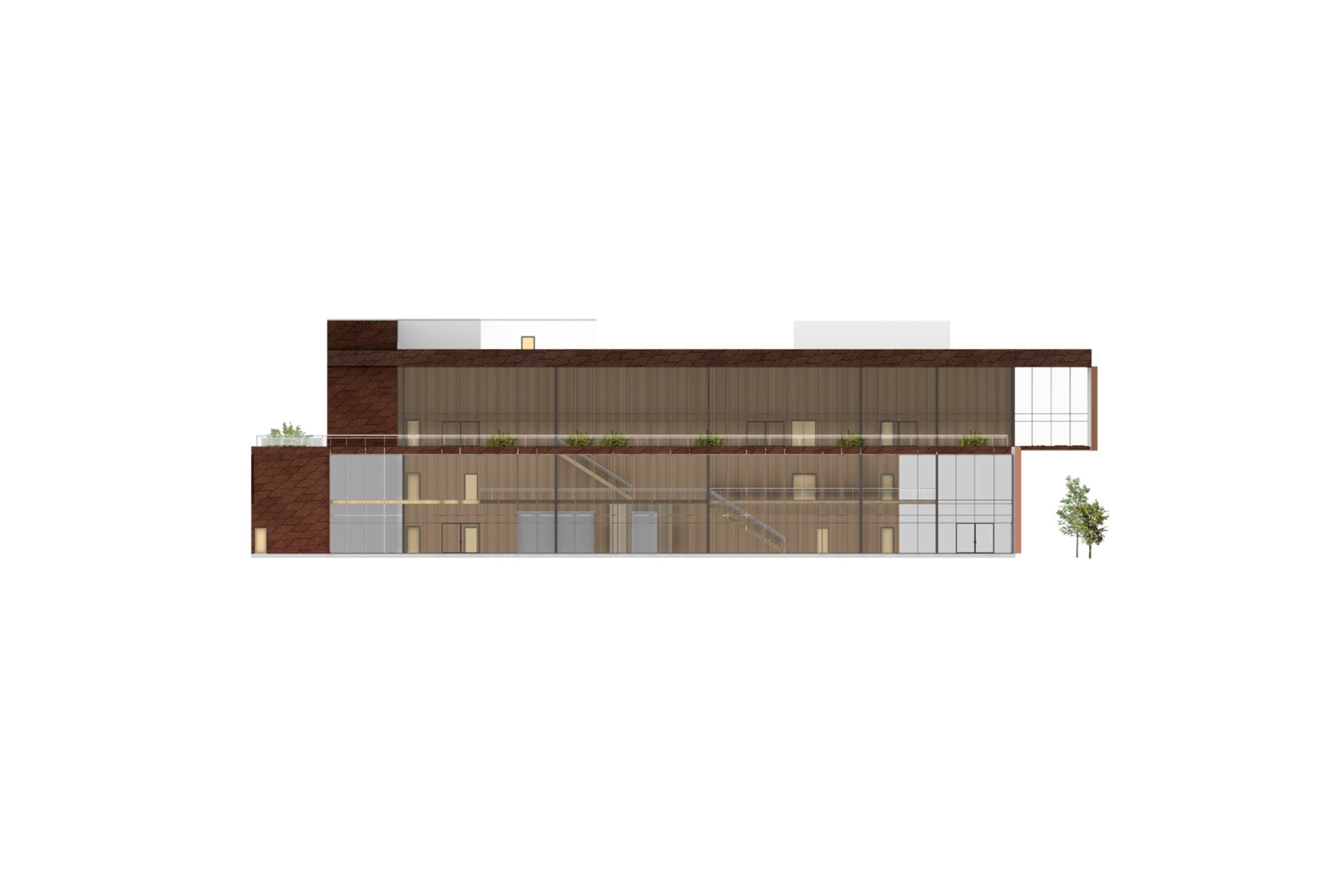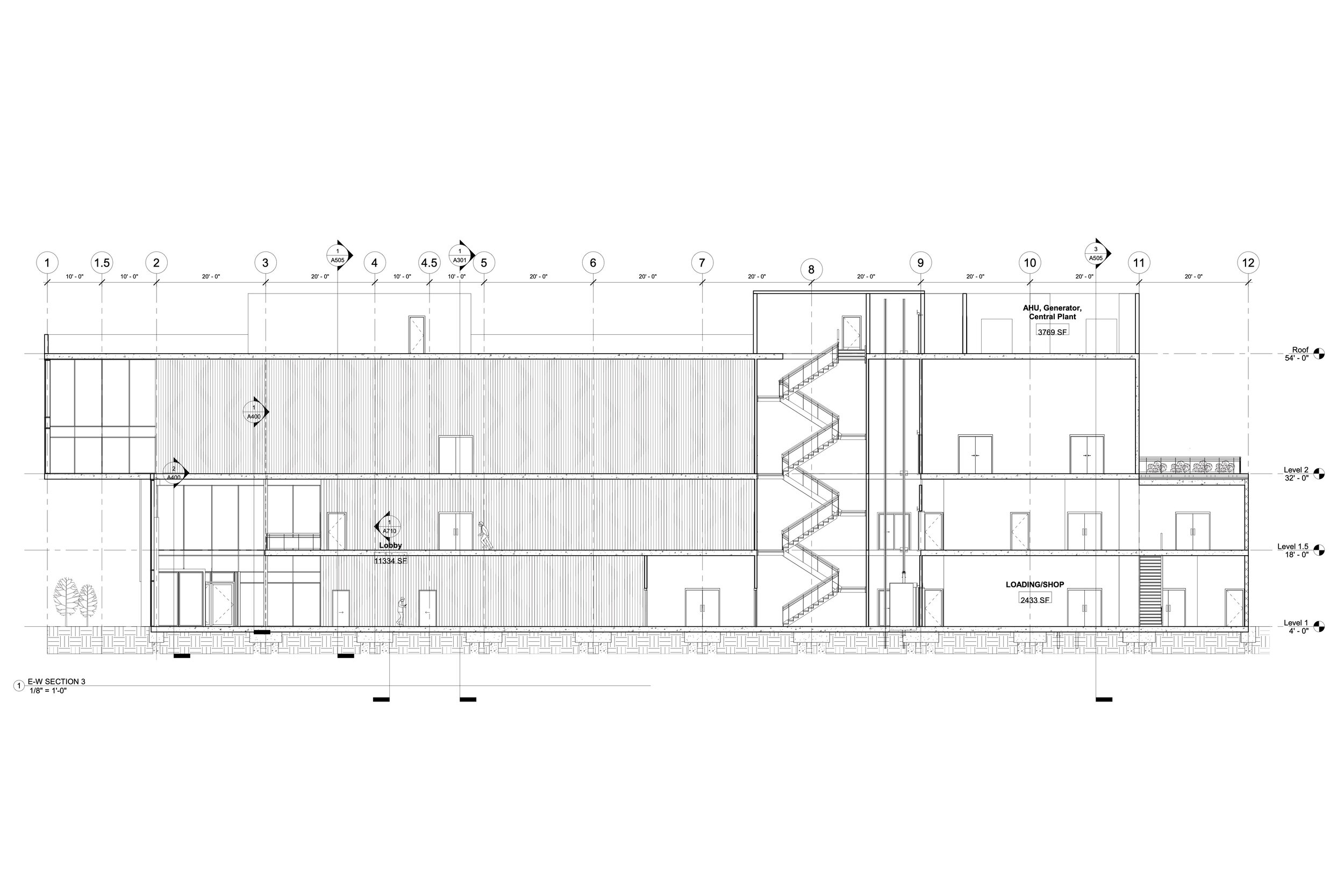Riverview Theatre
Location: Near WNYC Transmitter Park, Greenpoint
Instructor: Gabrielle Brainard, Tom Reiner
In collaboration with: Liza Tedeschi, Vera Savory, Yuan Li
Columbia GSAPP Fall 2019
Riverview Theatre is a replacement of an abandoned warehouse that aims to provide an entertainment and gathering space where Greenpoint residents can come to watch both formal and casual performances and plays.
The theatre is characterized by a shifted volume, which allows the continuation of the park on ground level, and an unblocked view of the East River from the cantilever.
Ideas of sustainability are implemented throughout the design of the theatre to minimize the energy consumption while maximizing the indoor experience of the visitors.
















