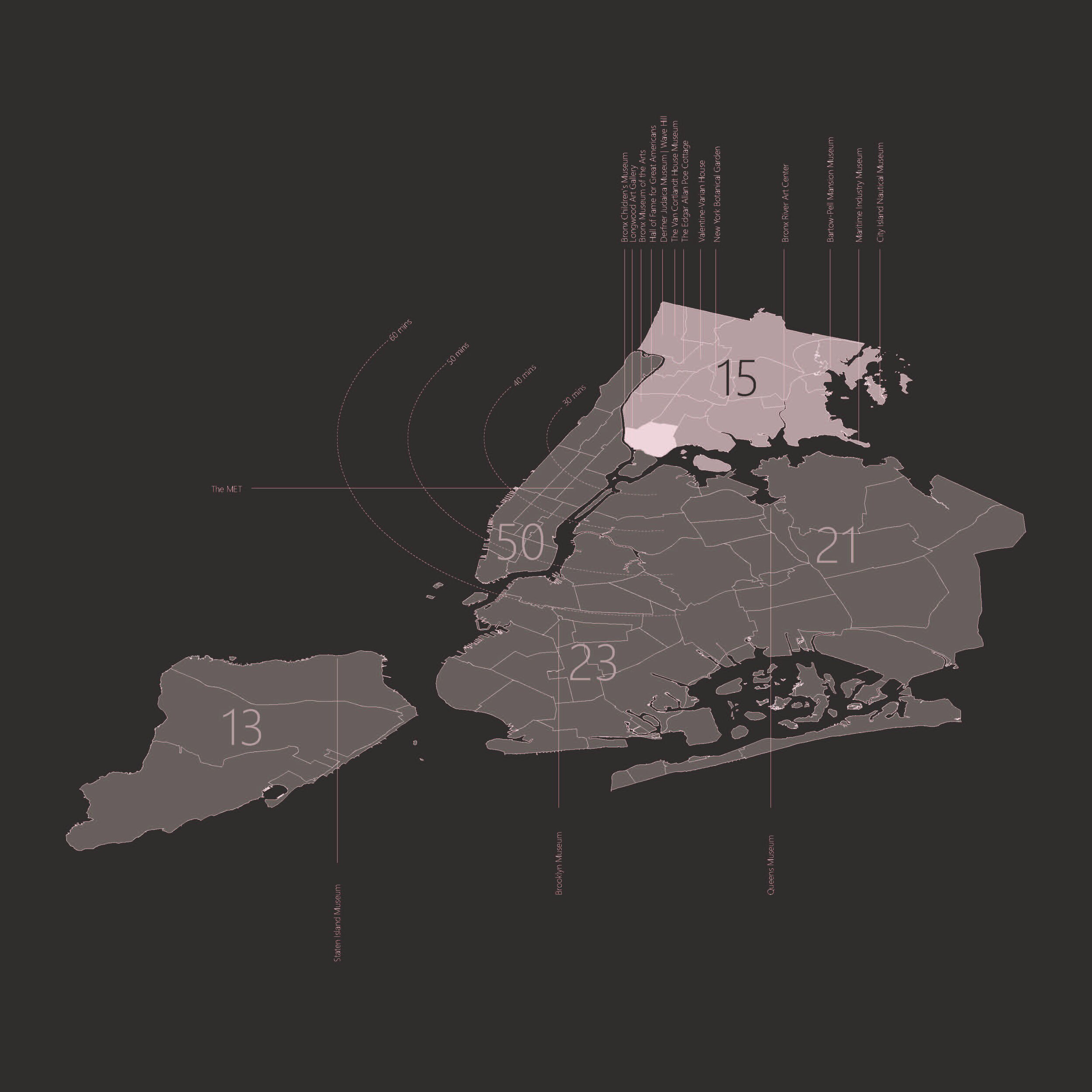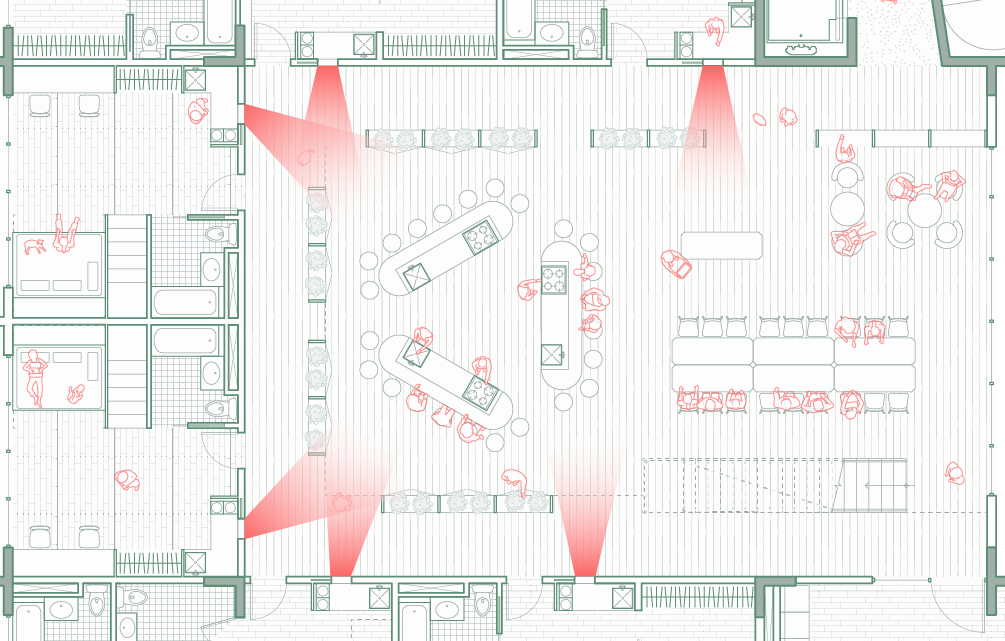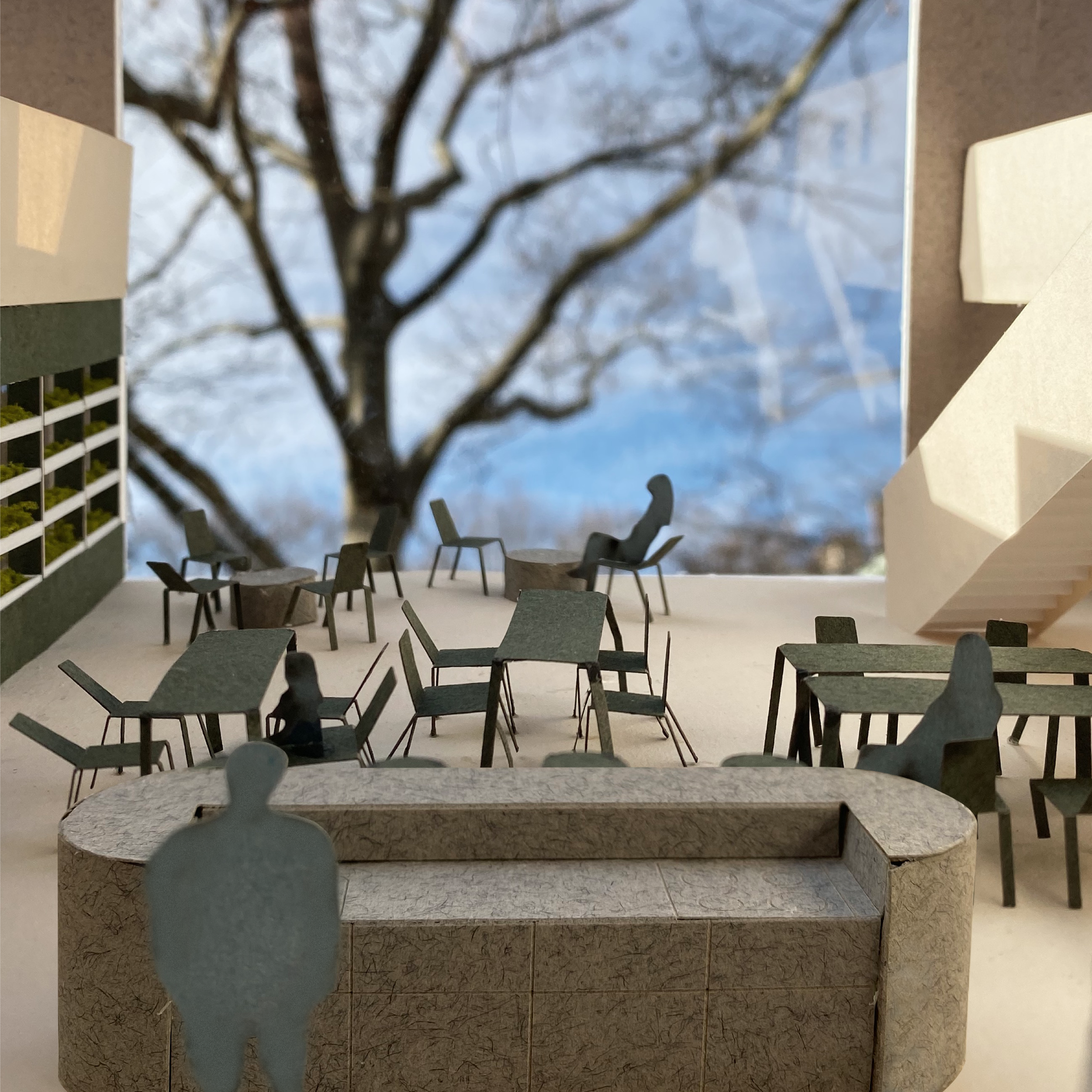Co-Caring Housing
Location: Melrose, Bronx
Instructor: Benjamin Cadena
In Collaboration With: Maxwell Chen
GSAPP Fall 2019
1’ = 1/16” Scale Model
The major concerns of the neighborhood Melrose, Bronx are drivers for this housing project: high population of single parenthood and health and wellness issues.
This housing project, the “Co-Caring” community, seeks to distribute multiple tasks and roles to share burdens and to alleviate the pressure of raising children with limited physical, emotional, and financial means under a single parenthood.
The common spaces not only include communal kitchens but also farming spaces that promotes healthier life. The idea is also reflected with the proposal of “Food and Nutrition Museum” on the ground level, providing green spaces, marketplace, and an educational facility for the public. The process of learning, growing, and making food intends to foster a collaborative and caring community.
UNIT LIFE
A PICTURE OF WHAT IT’S LIKE TO LIVE IN THIS “CO-CARING” COMMUNITY:
A single mother just finished her night shift in the morning. As she arrived, her two kids woke up from the children’s dorm and got ready for school. The mother was in time for the community cooking workshop provided by the Food and Nutrition Museum. She is a new member of the community and is learning to cook healthy for the kids. The ingredients she used were grown in the urban farm in the community. After the workshop, she went back to bed to prepare for another shift. As her kids came back from school, the family were able to enjoy some family time in the market. The mother then left the kids with the parents on duty, a single dad with three kids and a single mom with one kid. The parents on duty picked up ingredients from the market and farm-shelves and cooked dinner in the common kitchen for a few kids and made sure they’ve done their homework. The kids went back to the dorm for another night before the weekend comes.
BUILDING LIFE
U-SHAPE LAYOUT TO CREATE MORE COMMUNAL SPACE
CLUSTER PLAN
LIFE IN THE COMMUNAL SPACE
POROSITY ENHANCES ACCESSIBILITY
SPACE BETWEEN PUBLIC SPACE AND PRIVATE SPAE
WINDOWS FACING COMMUNAL SPACE INCREASE VISIBILITY
TYPICAL PLAN
URBAN LIFE
In the residence above, special amenities, in addition to the basic laundry and lounge, including urban farming spaces, daycare center, and playgrounds are located on the roof level of the four buildings connected by a sky bridge. They help increase the convenience of residents while educating them to live a healthier life.






























