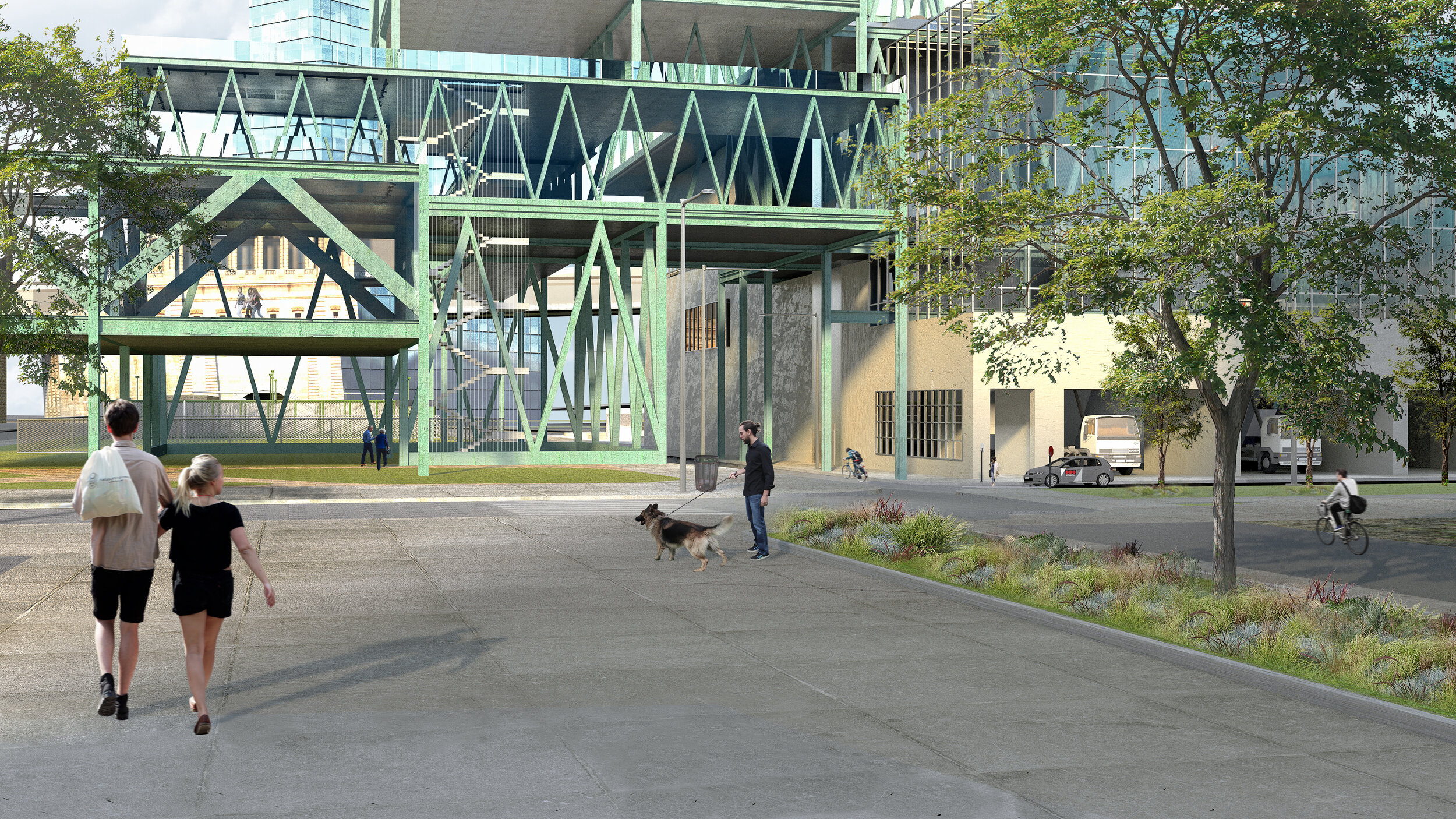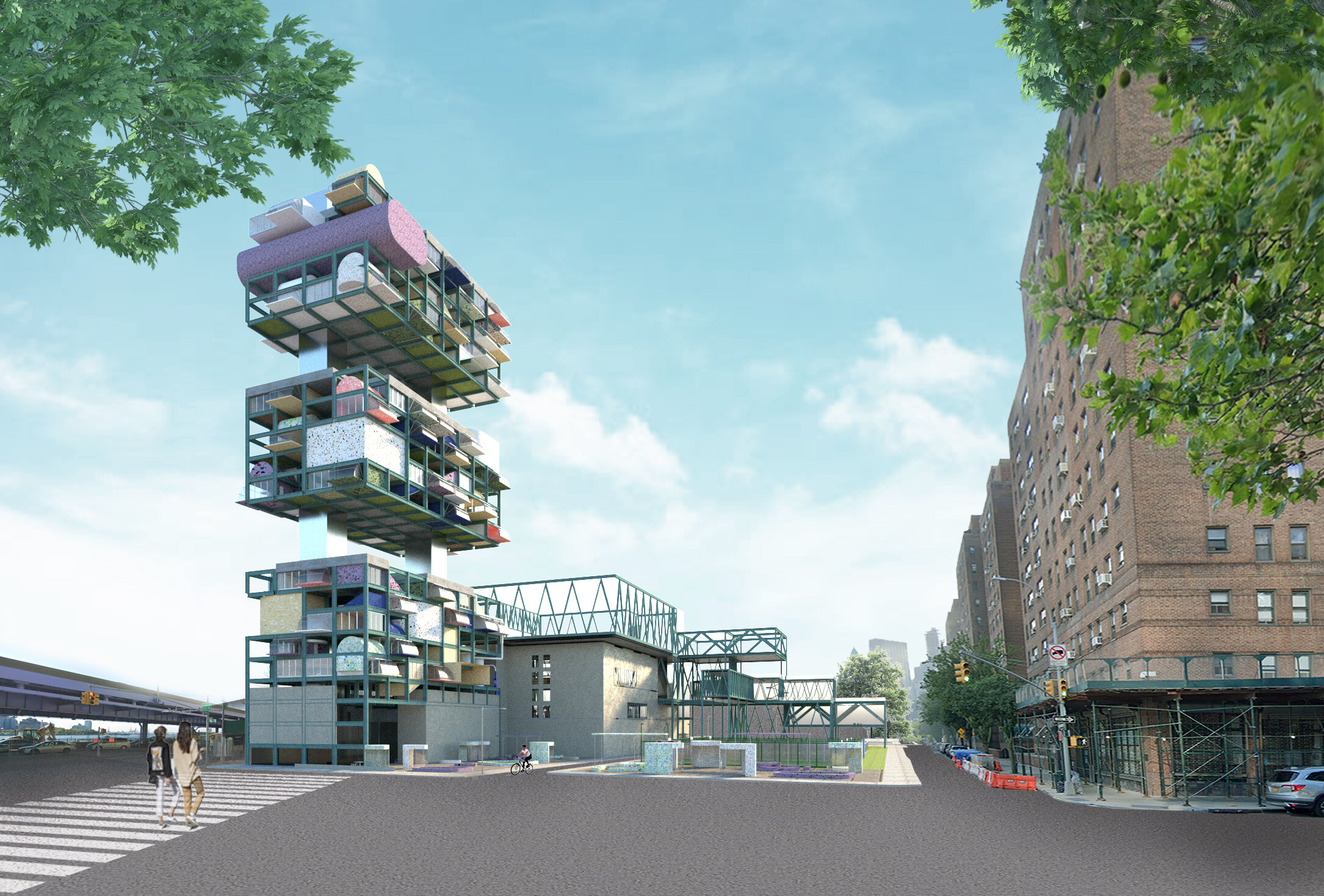xxAtlas
Location: Two Bridges
Instructor: Marc Tsurumaki
In Collaboration with : Eva Jiang
Columbia GSAPP Fall 2020
xxAtlas is a replicable systems approach to architecture that mines the relationship between new architectural production and recycled materials. In particular, the project proposes the reuse of construction and demolition (C&D) materials from one site to another as a methodology for designing for productive uncertainty.
C&D Material Recycling
C&D waste constitutes 60% of New York City's solid waste stream. Analysis of the waste stream of Manhattan revealed that the city only provides collection of residential, government and non-profit wastes. Further, inefficiencies in collection practices of commercial and C&D waste cause only half of the waste to be captured.
xxATLAS proposes a new system of recycling on-site, reducing the material waste as well as the carbon footprint lost in the production and transportation of materials. Pre-collection of waste from the neighborhood, regardless of whether it is residential or commercial, allows for easier filtering to protect the materials that can be reused as building materials.
Waste Stream Wire-crossing
We then looked into the New York city waste recycling process. One thing that grabs our attention is that the city only provides collection of residential, government and non profit wastes. Commercial wastes are collected by different haulers, thus creating more traffic and a not very efficient pattern. Which is why we came up with the idea to propose a New system of recycling on site. The system allows us to pre collect waste from the neighborhood regardless of residential or commercial, then we recycle the materials that can me used or make into building materials we need, and stream out the ones we don't need.
While researching on current demolition projects in NYC, we came across this massive demolition project of taking down 270 Park Ave, which is going to be the tallest building demolished. Given its location, materiality and size, we identified it as an ideal source of original materials for our recycling system. Given the demolition schedule, now we know how it will start with removal of street level landscapes, construction of protections and scaffoldings and then going through a top-down demolition process. This gives us an idea to construct our system in the reverse order, where we deal with the curtainwall panels first then to the fixtures and drywalls, then eventually the steel frames. Since the Gordon Bunshaft skyscraper is relatively old, we were not able to find a documentation of the specific materials it used but we assumed these materials can be reused directly. Also, wastes such as plastic wraps and paper produced during the demolition process can be turned into new construction materials such as stronger plastic concrete, insulation, bricks and even façade.
We are proposing this experimental site as a demonstration of our recycling construction process. The source of our original construction material will come from 270 Park Ave. The large dimension materials can be transferred through the East River downstream to Two Bridges. After looking into demographics and socioeconomic data of the district, we think that the community as an ethnics enclave is fighting the gentrification process in order to keep thriving. They are in need of actions that can help with their living conditions and provide more community support. We also analyze the waste stream of Manhattan on what kind of waste gets picked up every month and its proportion in the total waste streams. This shows that in general only half of the waste gets captured and paper is a major element in the waste stream. Here is a detailed breakdown in the category of what kind of paper/plastic/metal/glass and C&D gets picked up and its portion.
Our test model, a mixed-use development in Two Bridges, reuses construction materials from the 2020 demolition of 270 Park Ave in Manhattan. The phases of the new site project come in the reverse order of the demolition. The first phase is the conversion of an existing on-site commercial building into a recycling plant used to process 270 Park Ave's materials. The C&D waste is recycled as platforms for public activities and the structural frame for housing.
Residential waste (paper/plastic/metal/glass)is up-cycled into modular units that are plugged into the frame. As the demolition of 270 Park Ave progresses to phase two, a new housing tier is added, repeating for all three phases.
When the project is finished, and the demolition of the 270 Park Ave also finished, the recycling plant transitions to function as an on-site residential waste re-purposing system to further expand the existing units.
xxATLAS's Two Bridges site acts as a prototype to be implemented elsewhere where the demolition of buildings occurs. After building the structure grid, new residents can gain agency to participate in the designing process to customize their unit using an open-source toolkit. They can negotiate and design collectively, producing private and shared spaces that can be used for education, community and commercial purposes.
Long Section Showing Different Moments Where Different Programs Intersect
Short Section Showing Relationship to Surrounding Neighborhood and the East River
7th Floor Community Park Plan
10th Floor Housing Unit/ Communal Space Plan
Unit View
Unit View
Hallway View
Urban Perspective from Northwest Corner
Urban Perspective from Northeast Corner



















