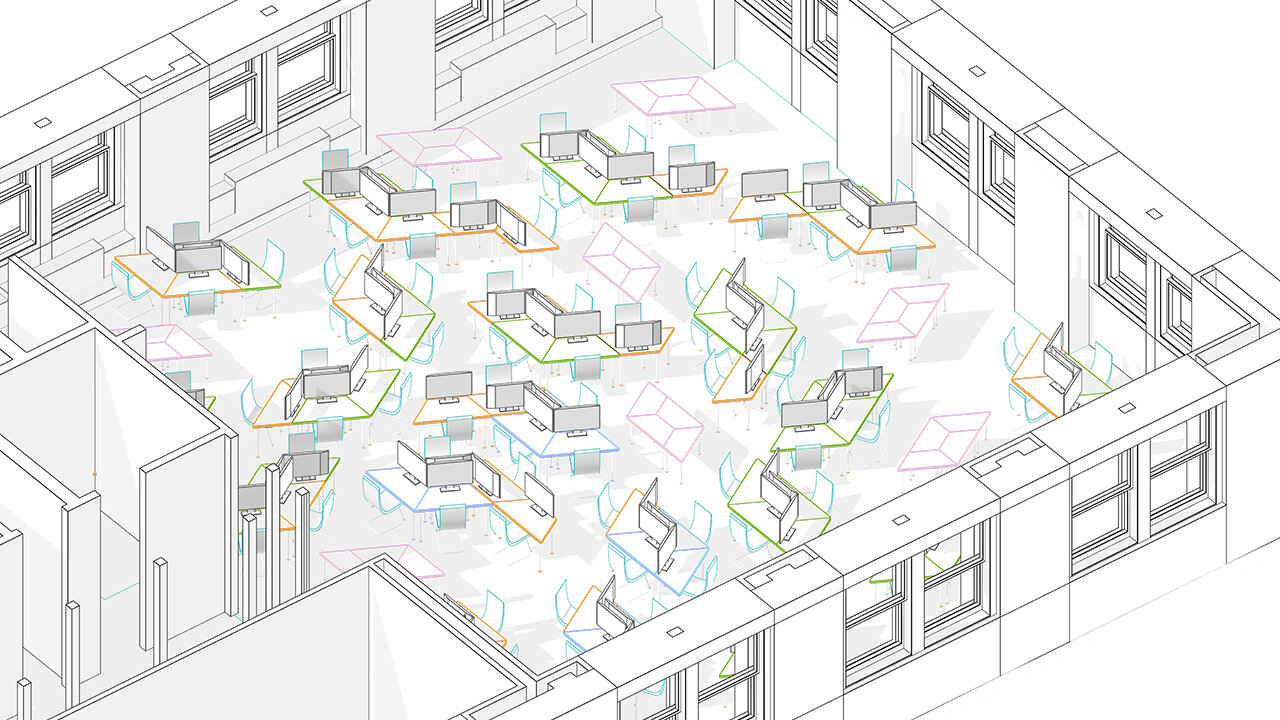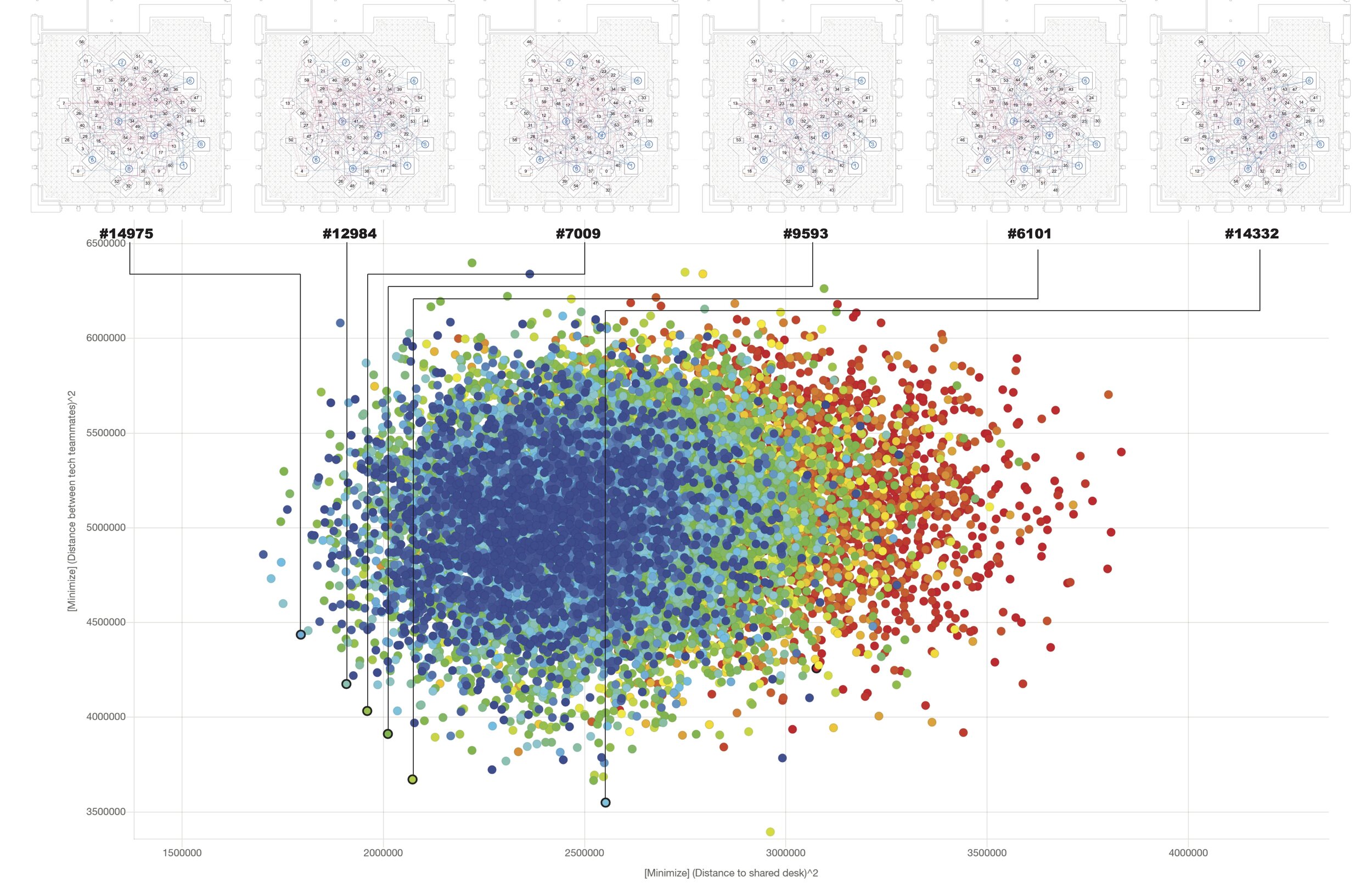Generative Design
-
Avery Studio Layout
Location: 500S Avery Hall, GSAPP
Instructor: Danil Nagy
In collaboration with: Jun Ito, Sarah Shi, Tung Nguyen
Columbia GSAPP Spring 2020
This project applies generative design methods to provide solutions for spatial planning problems. Specifically, the project looks at the issue of creating desk layout for the studio space of Avery 500 South. The current spatial layout groups students by their studio sections. While it offers some spatial clarity, the layout does not respond to the natural light conditions, nor take into consideration teamworks outside the studio section settings, such as the teamworks for AT V. This project aims to propose a new design and a new layout for the workstations in the studio, with the goal to provide better human comfort, to facilitate team collaborations, and to generate a more interesting and vibrant environment that adds to the studio experience.
Methodology
The project is conducted in two steps: STEP-1 aims to generate the most efficient layout with minimal glare conditions and optimal path and circulation. STEP-2 builds on top of the results of STEP-1 and optimizes the assignment of studio teams to the spatial layout with the objectives to minimize travel distance between Architectural Technology V (AT V) course teammates and between students and their studio shared desk.
Once the project negates the linear logic of the current plan, there are numerous possibilities to explore for the spatial layout. The limitation of the square footage and the large number of students adds to the complexity of the issue. In addition, the assignment of students to workstations also generates endless options. With traditional design approaches, it is difficult to manually explore a variety of options and quickly calculate and evaluate the various metrics. Generative design method provides a great iterative process to quickly and accurately find the best design options that are high-performing and meet the multiple level of goals the project sets up.
Result
STEP-1
Optimization was conducted by the following setting:
Design per generation: 50
Number of generation: 9
Mutation rate: 0.05
Although there were a lot of infeasible designs, it was gradually optimized generation by generation. The layout is sporadic in the beginning designs, but desks later converge towards the center, which leads to the value of both Objective-2 (the distance to shared desks, Y-axis) and Objective-3 (the total path length, X-axis) to decrease. In some infeasible designs with better numbers in the graph, the desks are too close to each other to satisfy the minimum path width. Three options of optimal designs (#273, #337, and #341) were selected. Through careful comparison, design #341 was chosen for the most balanced performance across all metrics. The result was passed to STEP-2.
STEP-2
Discover optimization was run with the following setting:
Design per generation: 300
Number of generation: 60
Mutation rate: 0.05
The graph shows that the results slowly move towards better designs. The distance between students and shared desks is significantly optimized across generations, while the travel distance between AT V teammates is only mildly improved. One possible explanation is the limitation of the physical space which pushes all desks to be located relatively close to each other. Therefore changes in the seat assignments do not significantly impact the sum of the travel distance among AT V teammates. Through careful consideration, design #9593 was selected as the best design for the most balanced performance across the two metrics.
The number chosen for the designs per generation is higher than most generative design problems. This is due to the complexity of the problem, i.e. the complexity of the teammate lists which creates as many as (60!) possible assignments. Previous tests include optimizations that have fewer designs per generation, such as 50 or 100, which didn’t converge very well. Optimization with more generations, such as 100, was also tested, yet the additional 40 generations didn’t generate results that are considerably better.
Conclusion - Next Step
The project provides a great learning opportunity to engage with the standard workflow to set up a spatial planning problem and use generative design methods to create solutions. The project was able to achieve some of its initial goals such as creating a vibrant studio space that responds to sunlight conditions, and takes into consideration group work arrangements.
However, it could still be improved on some aspects. The spatial operation does not attempt to seamlessly combine multiple workstations but merely treats them as separate islands due to limitations of the Python script. As a result, the layout does not utilize space in a very efficient way. One possible experiment for future work could be to create trapezoidal shaped workstations that could tessellate and combine into larger islands. We continued the project one step further to manually replace the workstations with trapezoidal design and group them together based on the optimization results which generates greater spatial efficiency. In the future, it is also worth applying the same design model to a larger space to compare the effectiveness of the model in different spatial settings.











